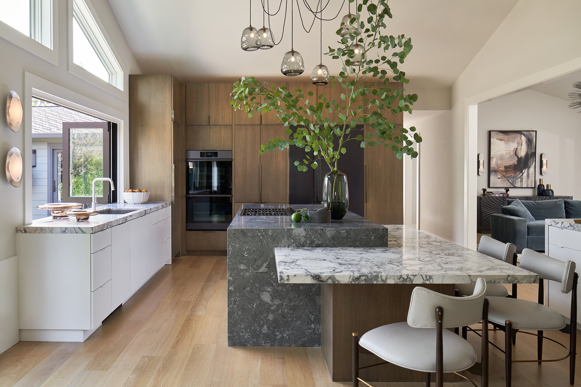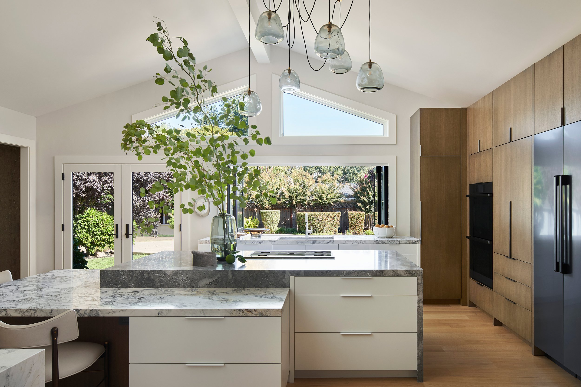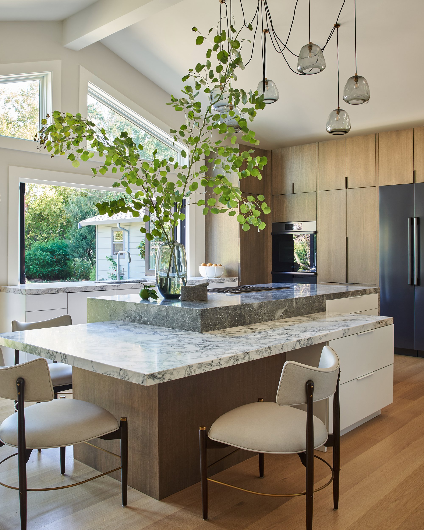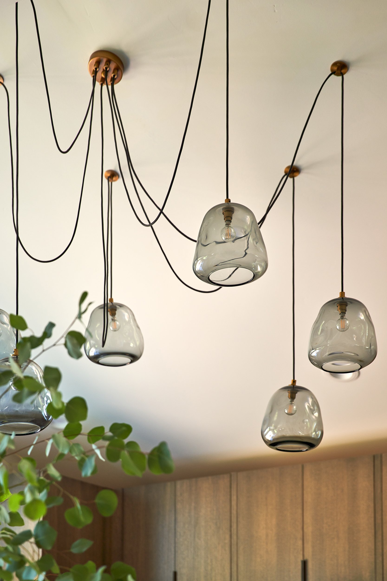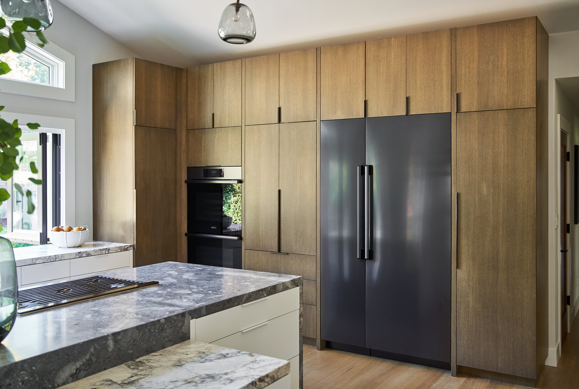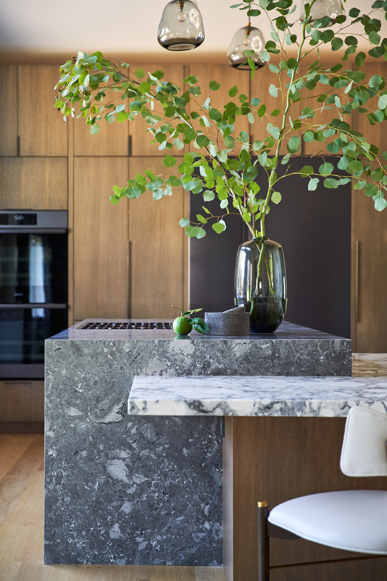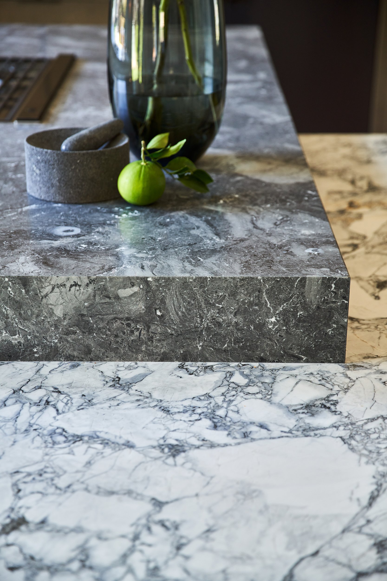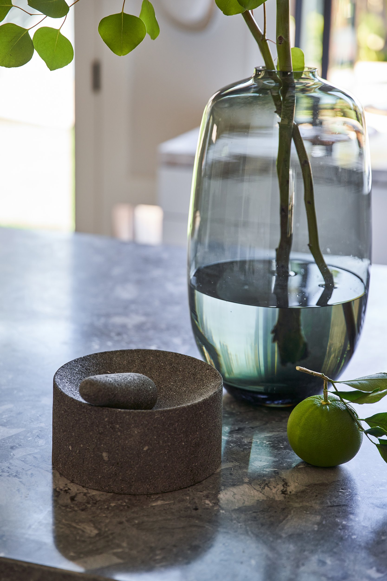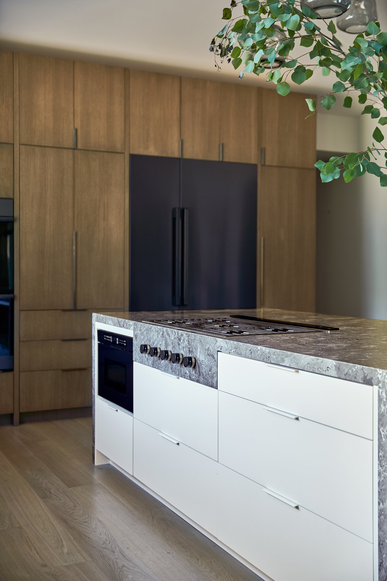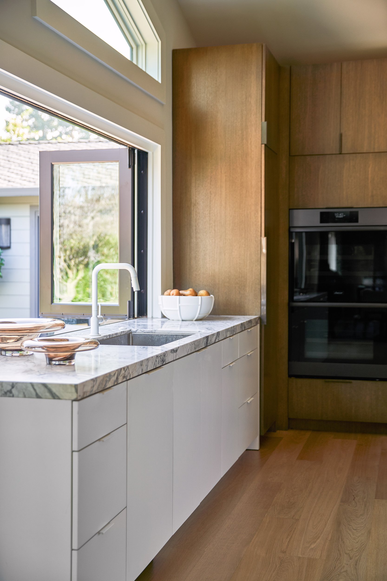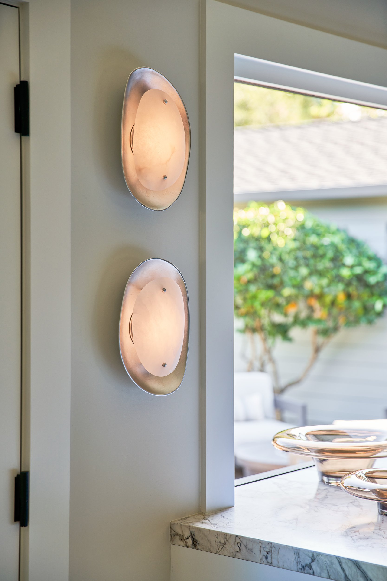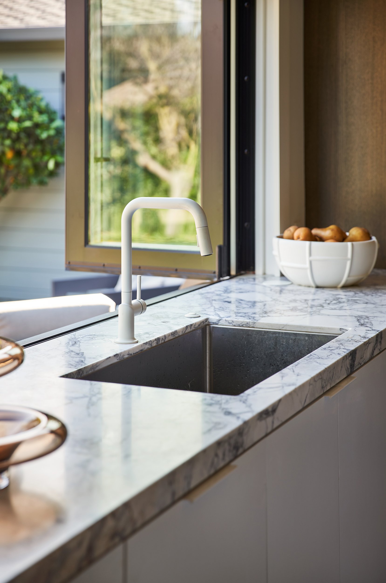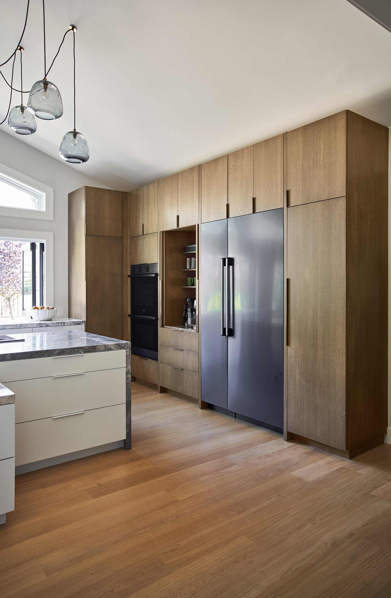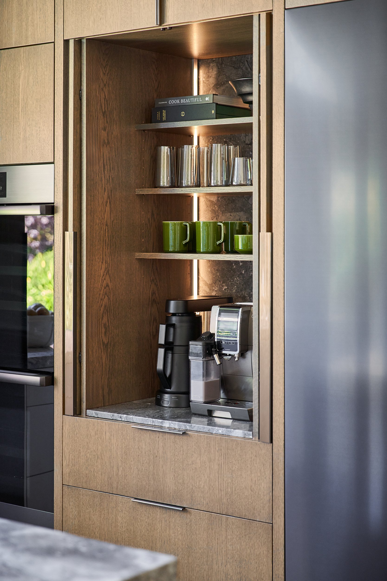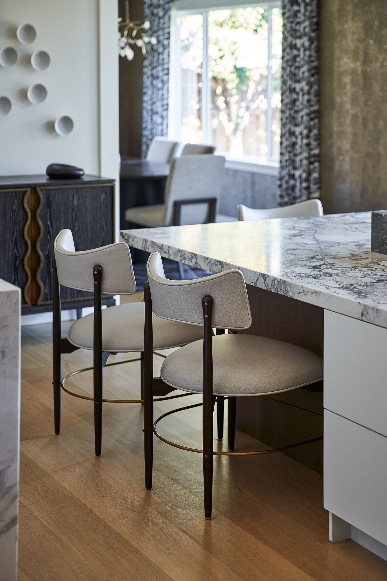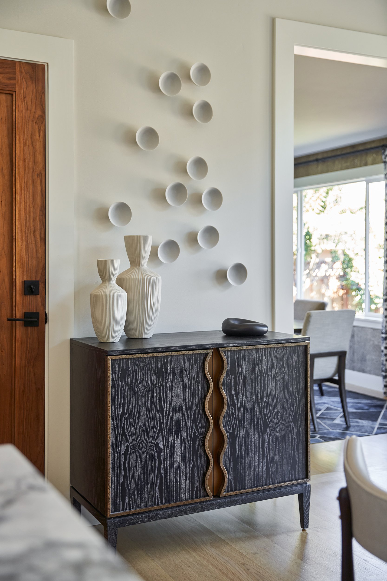Sonora Project
High Contrast Minimal Modern
Danville, California
For an active family who love to entertain, the mission was to create maximum flow and function, support an elevated indoor-outdoor California lifestyle, and to design a kitchen that didn’t quite feel like one. We reoriented the layout to achieve significantly more usable space, comfortable access inside-out via a pass-through window and french doors, and natural flow to the family room. With a modern transitional aesthetic as our guide, we selected materials and designed elements to be highly functional and flexible – a beautiful coffee bar can be hidden away behind custom cabinetry. The dramatic focal point of the mixed marble step-down island offers extensive storage and space for casual dining on luxe seating, while looking more like furniture than a kitchen island. Unexpected finishes like graphite appliances and a matte white faucet add playfulness. A downdraft exhaust and grouping of smoked glass pendants over the island provide clean sight lines.
click on any image to expand to full view

